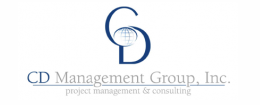
Travel Channel
Corporate Re-stack Project
50,000 SF multi phased, construct-in-place, interior renovation project to create a new post production area, re-stack the existing departments for synergies, accommodate for growth and to institute the corporate furniture and space standards where practical.
The new post production area includes 5 edit rooms, audio suite, supervisors area, graphic edit suite, redundant mechanical unit rooms and equipment rack area located between the production rooms.
The office areas include perimeter offices with metal and glass fronts, and open area workspaces consisting of either an “L” shaped workstation or bench style workstation.
The common spaces include pantry/copy areas, multiple 4 person huddle rooms, informal collaboration areas, numerous video conference rooms and 2 larger conference rooms that can be combined into one room for special events and company wide meetings.
Project Details
50,000 SF Project
Re-stack existing departments for synergies
Accommodate for future growth
Institute the corporate furniture and space standards
5 edit rooms, audio suite, supervisors area, graphic edit suite, mechanical unit rooms, equipment rack area, new perimeter offices, large common spaces, 4-person huddle rooms, collaboration areas and conference rooms
Upgrade existing common areas and conference room (includes video conference & AV systems)






